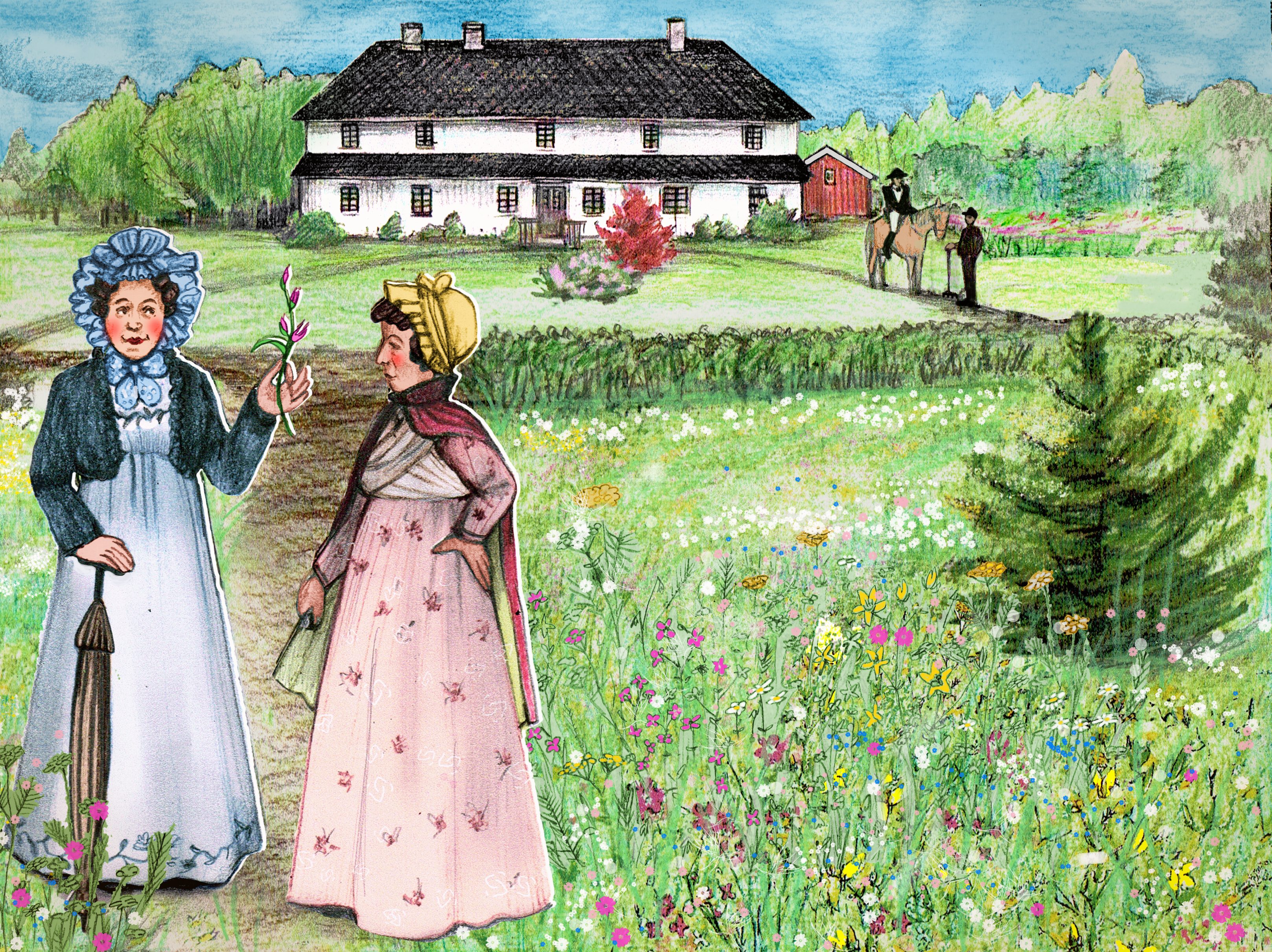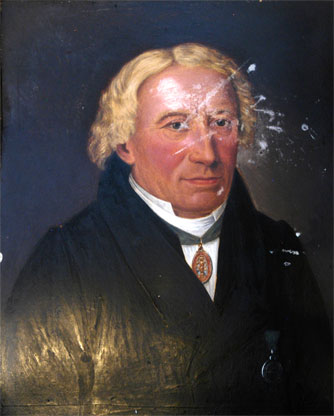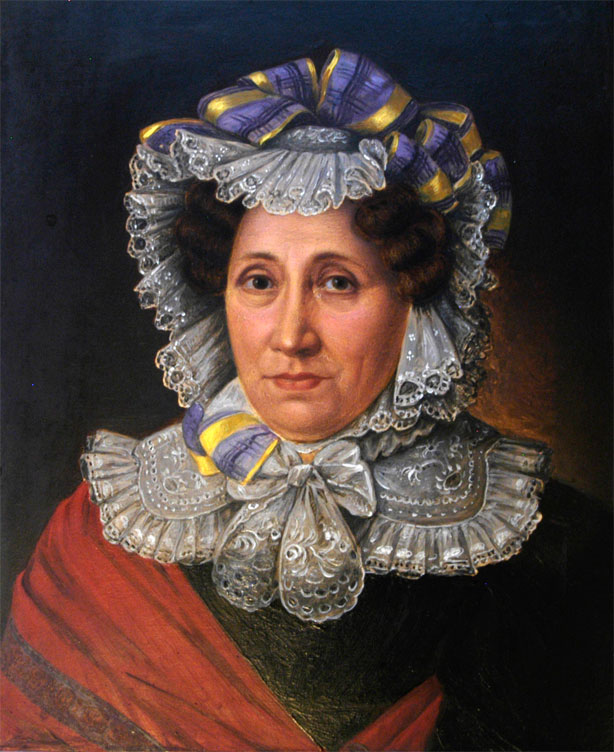The formal garden and the two allées adjacent to Eidsfos Manor house, were established in the early 18th century. The formal garden extended approx. 65 meters in each direction, divided into 16 quadratic squares (quarters). It was designed as architecture following strict mathematical principles, an idea that developed during the Italian renaissance. The quarters contained both exotic flowers that marked the owner’s rank and position, as well as regular crop plants that was utilized in the household. Around 1800, Peder and Marie von Cappelen made efforts to create a landscape park in the area between the two lakes. Together with the preparation of trails and small places through the forest, trees and shrubs were also planted to create beautiful scenarios for the wanderer. After World War II, the formal garden was simplified and the park overgrown. Four out of 16 quarters were re-established in the 1990s using historical perennials, but few traces of the landscape park remain.
Peder von Cappelen was a Drammen merchant that took over the ironworks in 1796. He also bought Kongsberg ironworks in 1824.
Christine Marie von Cappelen, Maja among friends, is reckoned as Norways first female botanist. She left a small, hand written flora called “Wild Flowers at Eidsfos and its surroundings”. The flora is said to create school for later floras, and is today found at the Botanical Museum in Oslo.
Buildings in the Proximity to the Garden
The Bath House (approx. 1930)
In the end of the oak allé towards Bergsvannet, is the bath house that the manor residents and their guests used for leisure. Rebuilt in original style in 2012.
The Ice House (approx. 1780)
Built in cinder blocks and gray stone. Used as cooling facilities for the manor household. Ice blocks was collected from the lake Bergsvannet in the winter. If you combined them with sawdust, you had a great way of storing food throughout the summer.
The Office (1910)
The bulding has two entrances, each for the two ironworks owners at the time, Schwartz and Olsen-Thon. It is said that the office is placed so that both of them had to walk the exact amount of steps from their front door. The building is today a private home.
The Thon Villa (1911)
Built in 1911 by Director Stener Thon. It was later home to several of the ironworks owner-family Olsen-Thon.
In the 1990s, Ragnhild Momrak finished her master thesis in Landscape Architecture at Ås University, The thesis was based on the formal garden at Eidsfos Manor, and formed basis for a partial restoration (4 out of 16 parselles)
The garden is being maintained by the Foundation Eidsfos Manor.




